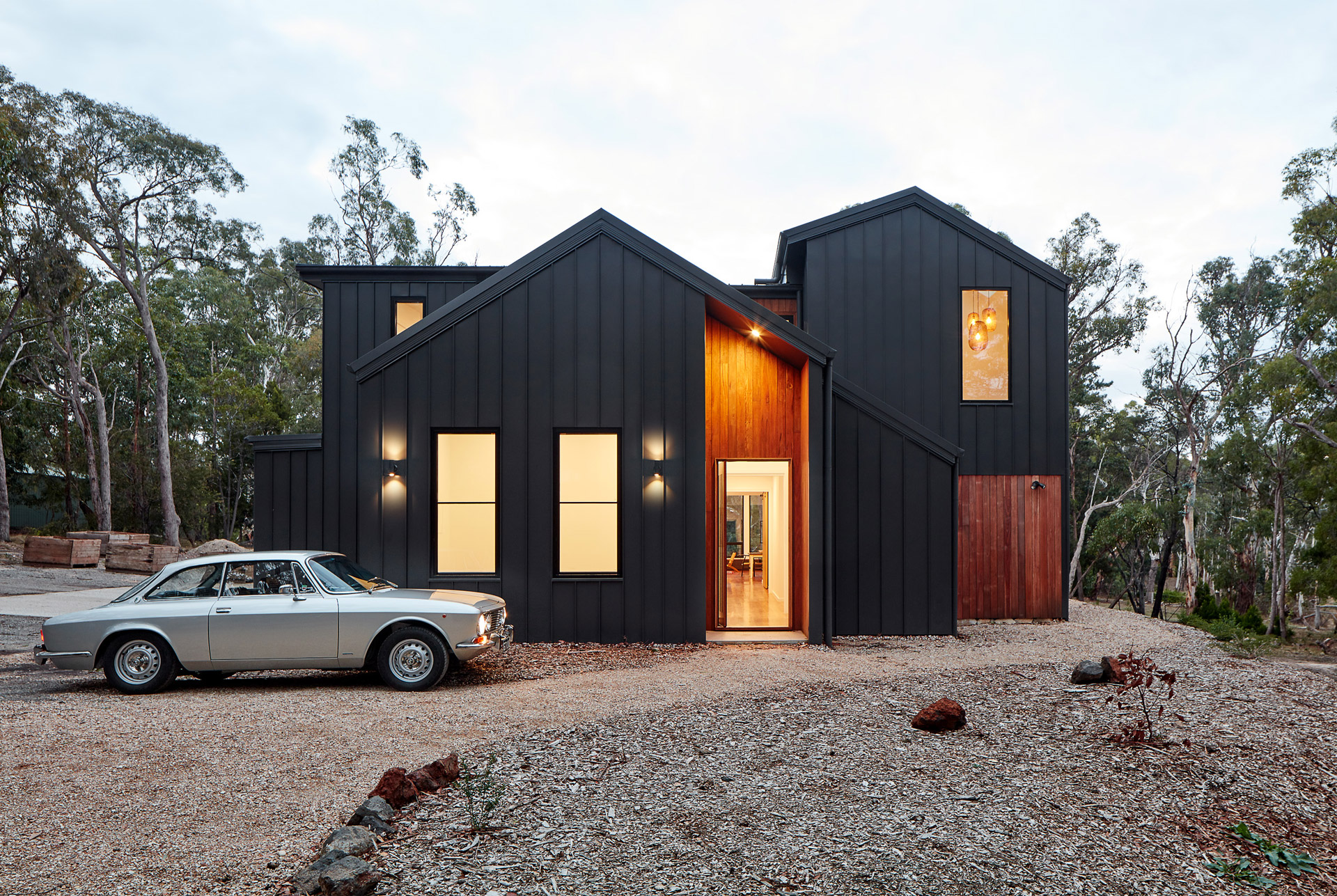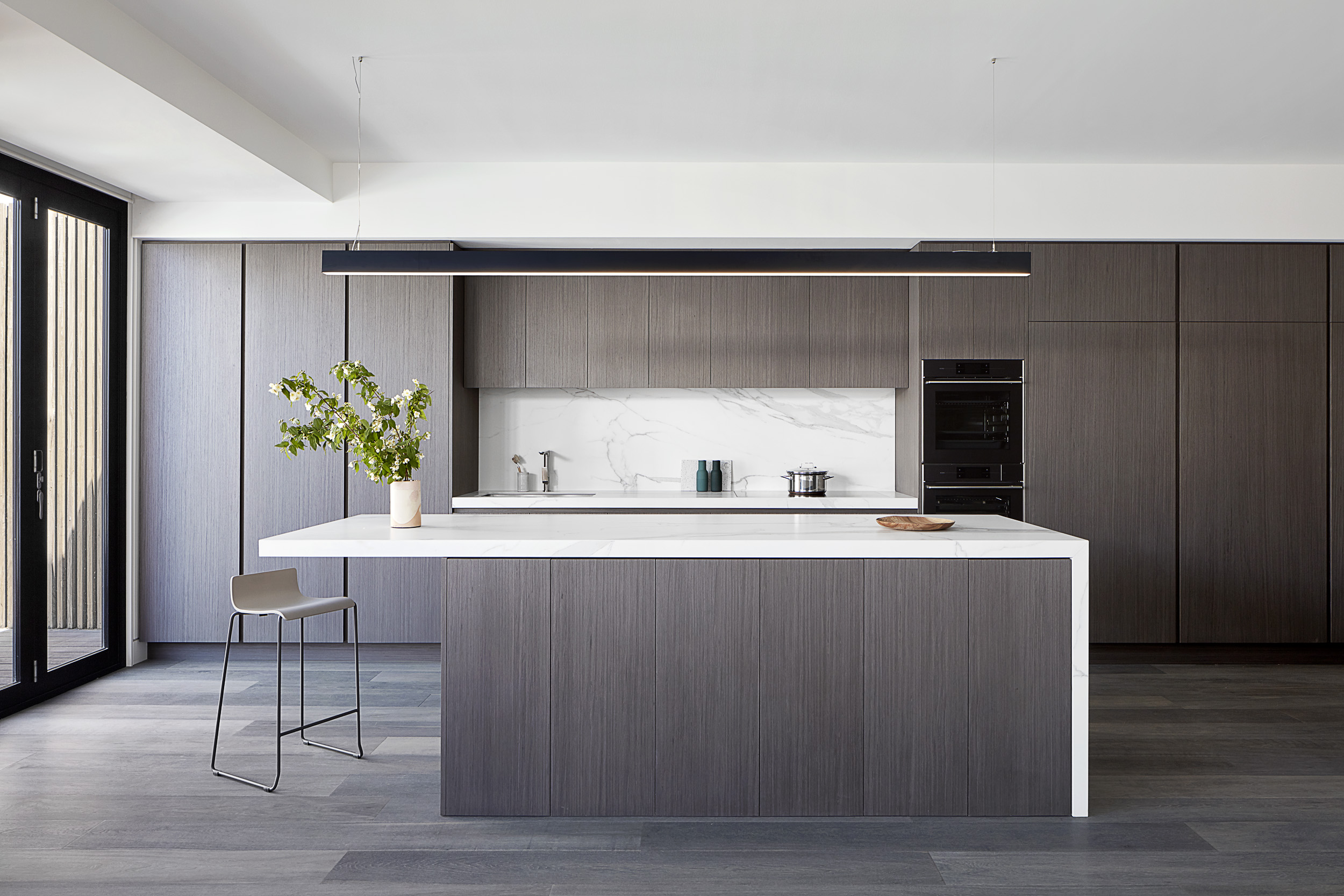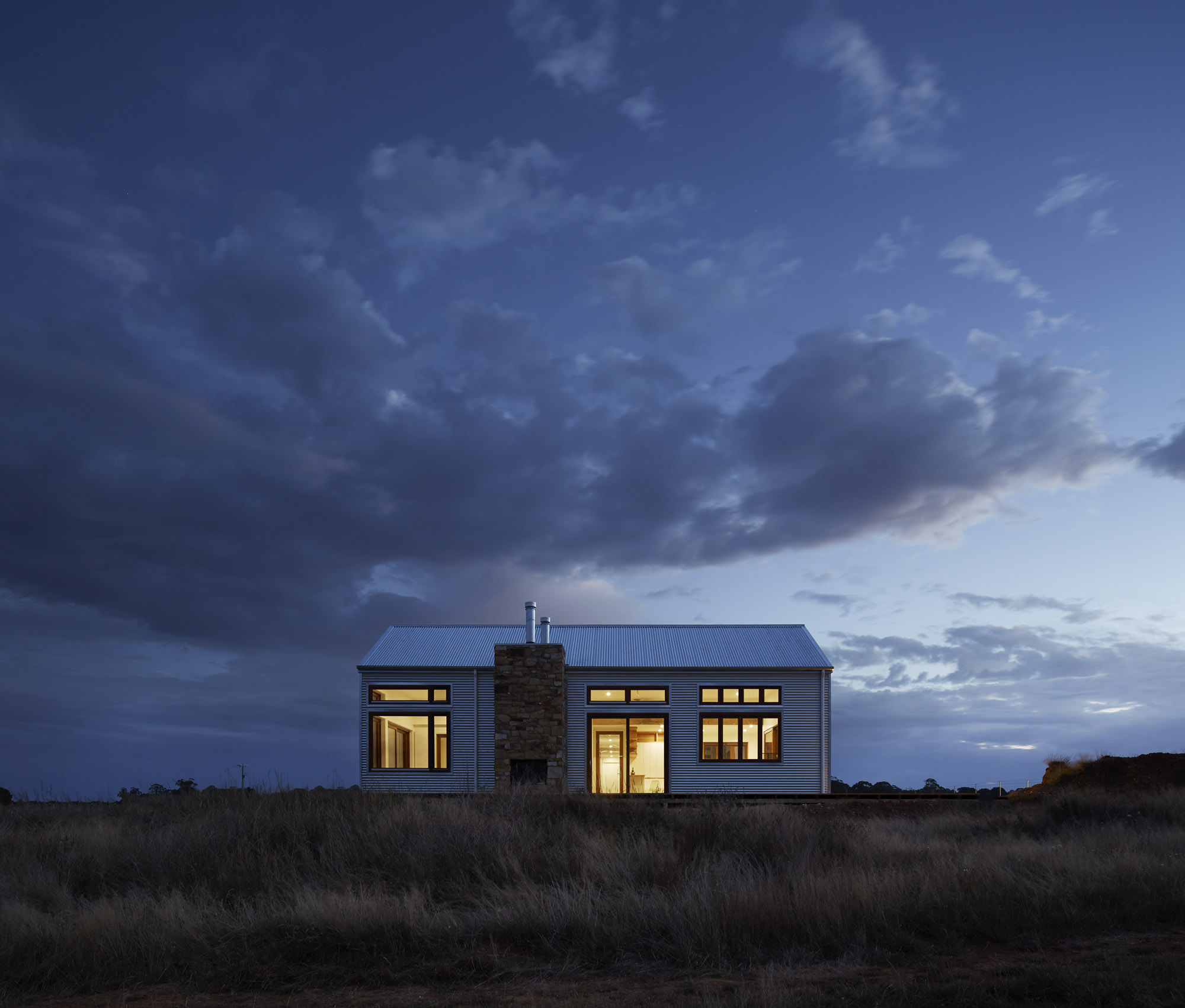Photographer
Recognition
- Residential Design: New House – $600K-$1M Construction Cost
- Excellence in Use of Lightweight Materials
- James Hardie Award
Other Credit
- Featured on Dream Gardens
- Landscape design by KM Landscape design
Village House
WoodendThis house started with a land purchase and a dream of a home by the clients overlooking Mount Macedon in Woodend Victoria.
I had recently completed the 700 haus in nearby Trentham and was so proud I put up a sign out the front to advertise my business. The strange thing was that as I erected the sign I laughed, as hardly anyone drove down the road and would see the sign. Through sheer luck and chance future clients did pass by and contacted me to commence what became the Village House Woodend.
The brief.
The clients showed some images, their ideas generally were of a ‘ranch ’styled house. It was a bit more Texan in feel, and this was fine as I had been influenced before by a Texan design.
The brief was a lot more specific in some ways of the type of rooms they wanted. They had listed the rooms and then added dimensions that they thought would be ideal for each.
This led me to the computer where I put the rooms into my program to draw up in two dimensions. I then printed them out, cut them out and began moving them around to form a plan.
Aims of the general layout were, outlook-utilising views to Mount Macedon, aspect-keeping as much Northern sun as possible, landscaping-the clients are keen on gardens and landscaping so views and connection to garden very important. Access to garden and mudroom from various areas of the house needed links.
General layout needed to signpost the front door so it was visible and easy to find from street, make sure travel distances were thought out. This led to the garage having a small link to the butlers pantry then the kitchen. Mudroom could also not be too far from anywhere.
Separate sleeping area zoned away from living areas. I also needed to design for overseas visitors to stay. This was achieved through making an extra bedroom slightly larger and could generally be used as a playroom. When visitors arrived, it would be a place for them to stay and children would then interact more as excluded from this room.
Design Development.
Concepts show possible floorplans and rendered images in three-dimensional form to allow the clients to see the possibilities of the design.
The design is then developed with them to make it work for the family, in this case and expanding family. We looked at the set-up and spaces, designed in for furniture, artwork and other changes that allowed for their needs.
My idea of the entry was that visitors would be slightly compressed by a lower ceiling height whilst waiting for someone to answer the door. Windows would give a glimpse of seeing inside to the kitchen but give them an anticipation. Then as they enter a hub which would then expand outward and upward to impress.
High ceilings in these Northern rooms would also take some of the heat load and balance them thermally.
Woodend is in one of Victoria’s coolest climates, so thermally greater insulation needed to be provided. Windows by AWS are all double glazed. The board and batten effect on the external cladding is a Hardie Flex system. I am not keen on blue board rendering as cracks can appear. This surface leads to nice shadow lines and expansion joints which are hidden by the battens.
The house when complete, was not all the way there. Landscaping was an important part. The stonework helped bed the house but KM Landscape design really set the scene by blending the house with its garden. Katheen and her team were able to run me through her ideas to ensure there were no clashes with the design intent architecturally. The use of my software providing three dimensional models we could test were invaluable throughout the design stage, testing materials and colours but also for the landscaping. The garden will be featured on an upcoming Dream Gardens episode on the ABC.
Name-originally it was along the lines of gable house due to the many gabled roof forms-but this has been done a lot. The house itself looked like a Village and was located in a Village so this was it.













