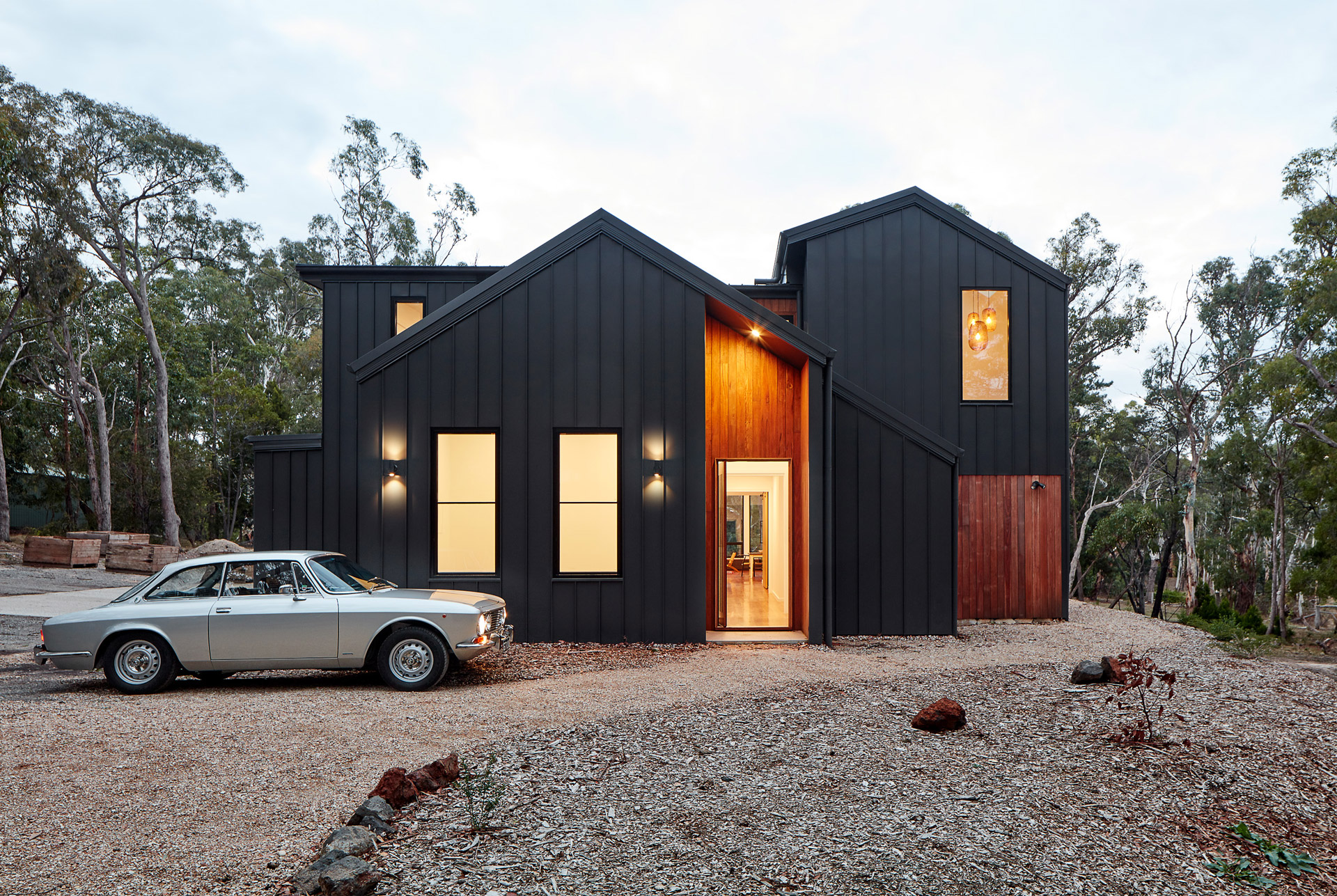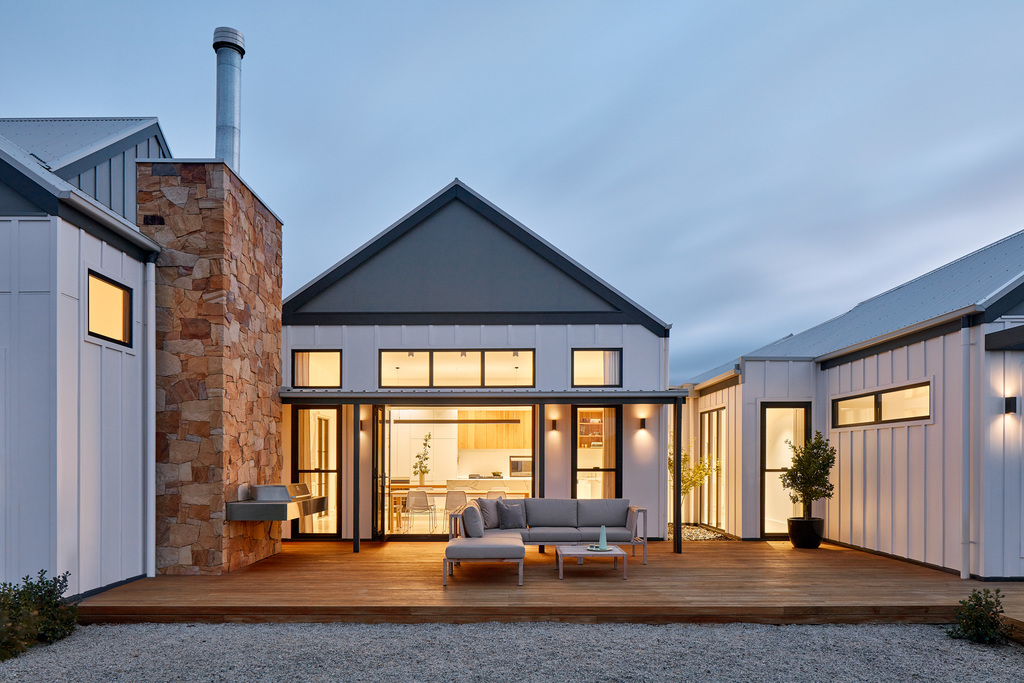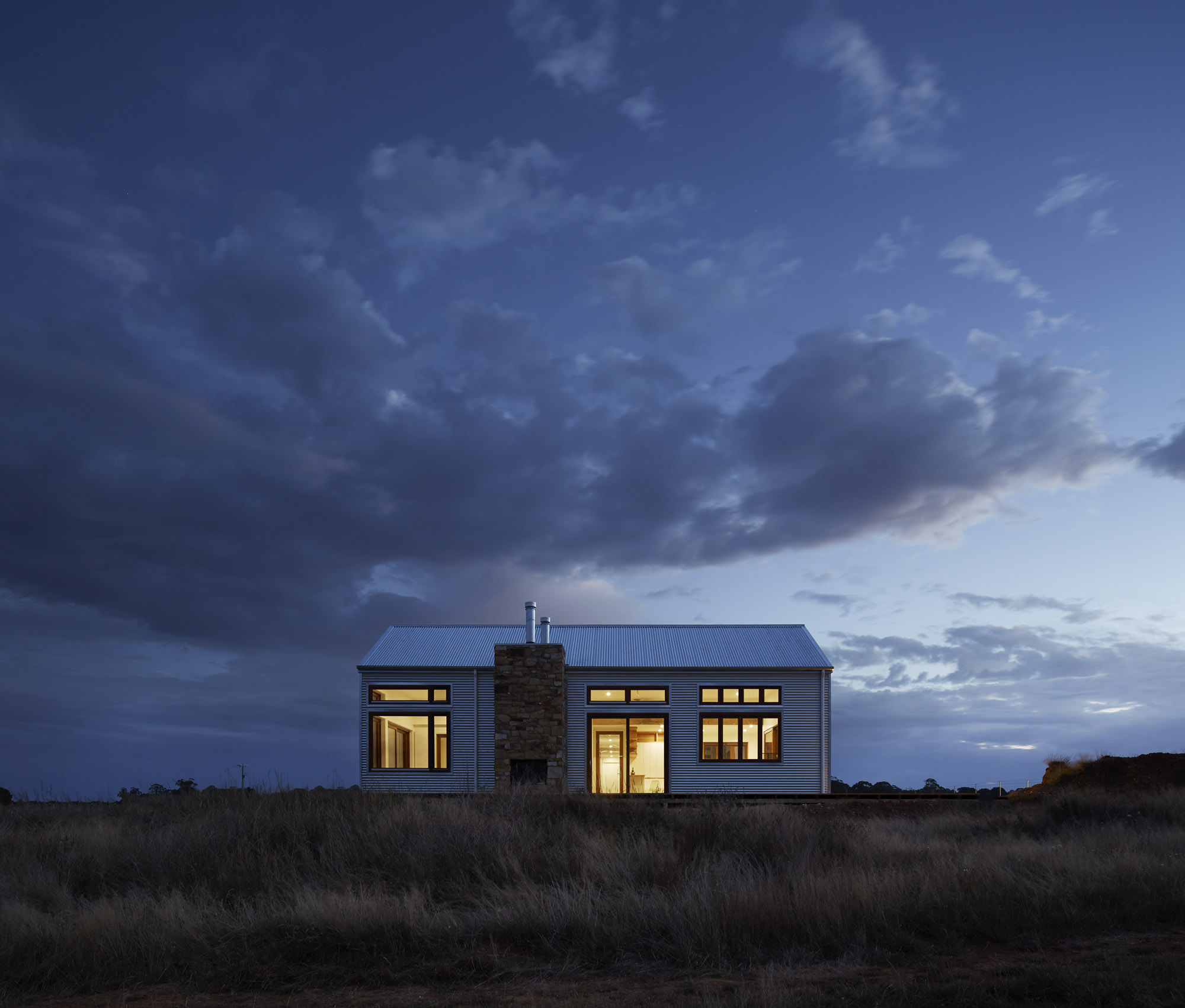Flow includes the travel spaces between rooms and bathrooms, where groceries will arrive to kitchen and keeping toilets away from or airlocked from kitchen and dining areas.





We were careful to ensure we retained the original ceiling height of the house, proper room placement and intended use throughout and flow through the house.


Photographer
Recognition
- Featured on the Local Project
Power House
WilliamstownThe Powerhouse is a double storey extension to a single fronted Victorian residence in Williamstown designed create a more open and spacious living plan.
Named aptly to reflect the client; who is an electrician, Powerhouse was designed with a dream to extend the original house into a more open and spacious design, incorporating a double storey to the rear of the property, to allow for a pool and a pizza oven to be installed.
We worked closely with the clients in order to achieve their dream and enjoyed the process thoroughly as the clients new exactly what they wanted and how it could be achieved. This made the design process of this project run smoothly.
The project included designing for the spaces required and opening up the rear concepts, which went well with achieving the required design aims for the home.
With the existing rear of the house in a mess, tiny rooms acting as bedrooms and previous extension created without considering the overall layout of the house, Glow Design were careful to ensure they retained the original ceiling height of the house, proper room placement and intended use throughout and flow through the house.
Flow includes the travel spaces between rooms and bathrooms, where groceries will arrive to kitchen and keeping toilets away from or airlocked from kitchen and dining areas.
The difficulty of this design was the narrow block, which was off title, and the neighbouring yards which were small in places, and could not be further overshadowed. North was in a difficult position to achieve minimal overshadowing of the yards nearby.
Victorian houses are elevated. They are placed on stumps and generally there is 400mm until ground level. To keep the house low where the single storey meets the double storey Glow Design used a concrete slab, allowing a step down and giving the ability to retain higher ceilings, whilst keeping the house low.
This was also assisted by lowering the springing heights, the height of the roof upstairs, using a cathedral styled ceiling to add space to the lower space giving a roomy feeling.
With Williamstown being a historic part of Melbourne city; as it was the first developed are of the city before settlements moved closer to Yarra for better water supplies, working with the streetscape and maintain this history, meant architects from Glow Design had to ensure the new double storey extension was not visible from the street.
The end result is an extension that breathes new life into the house.



