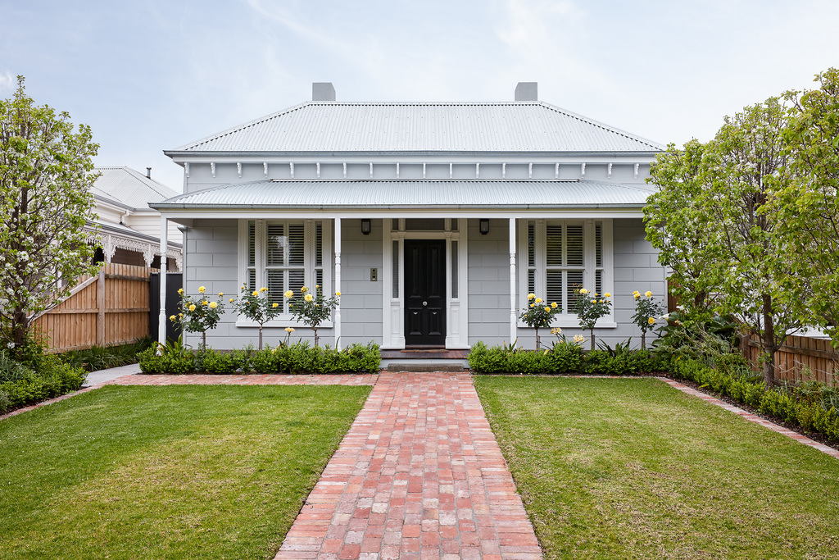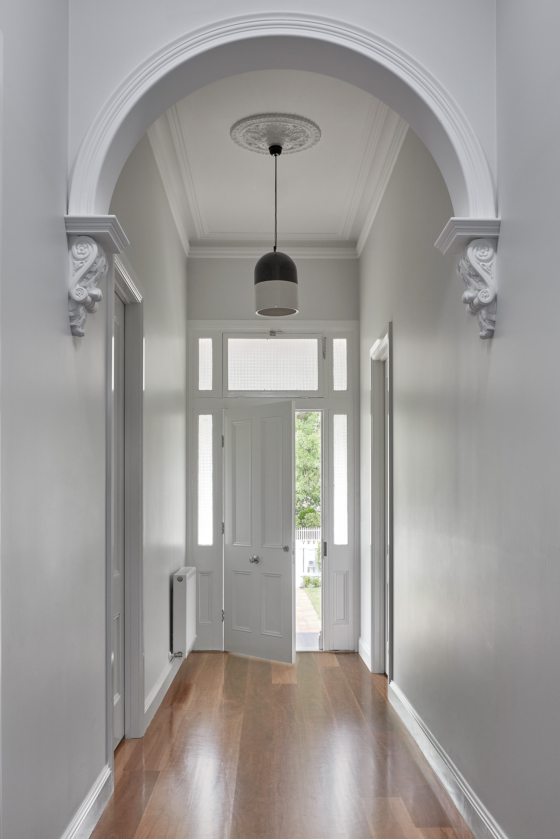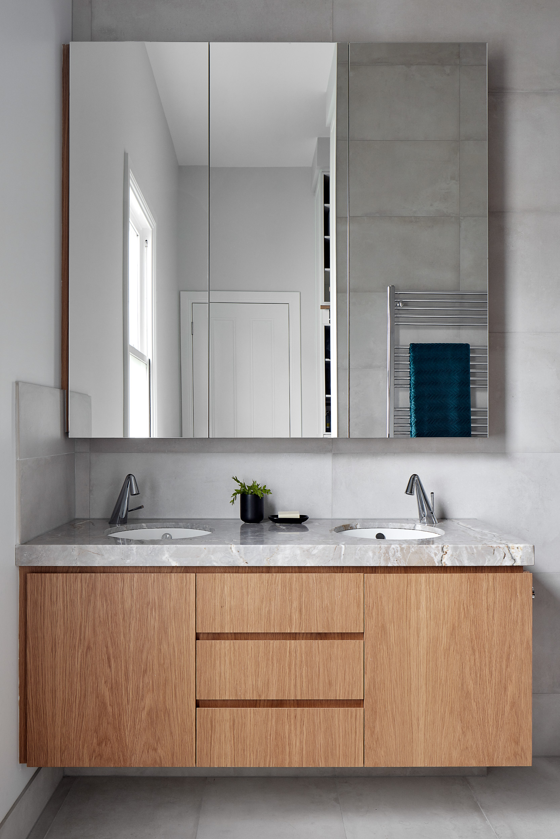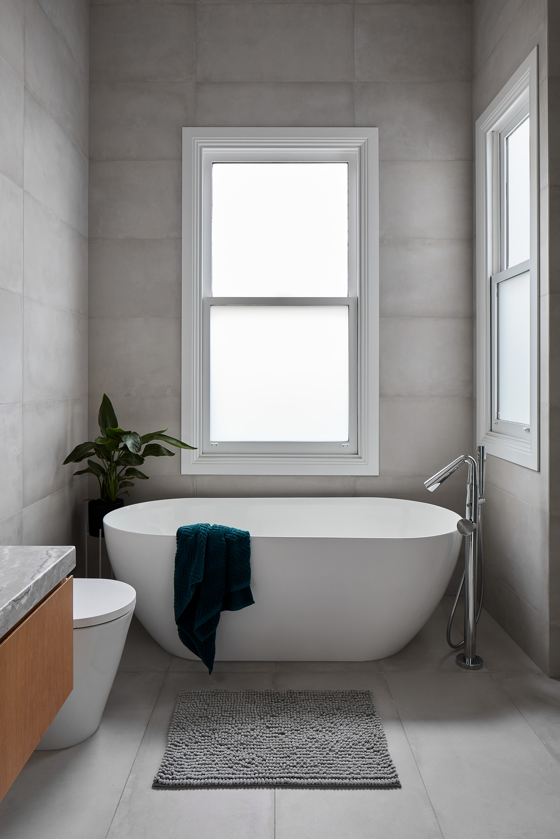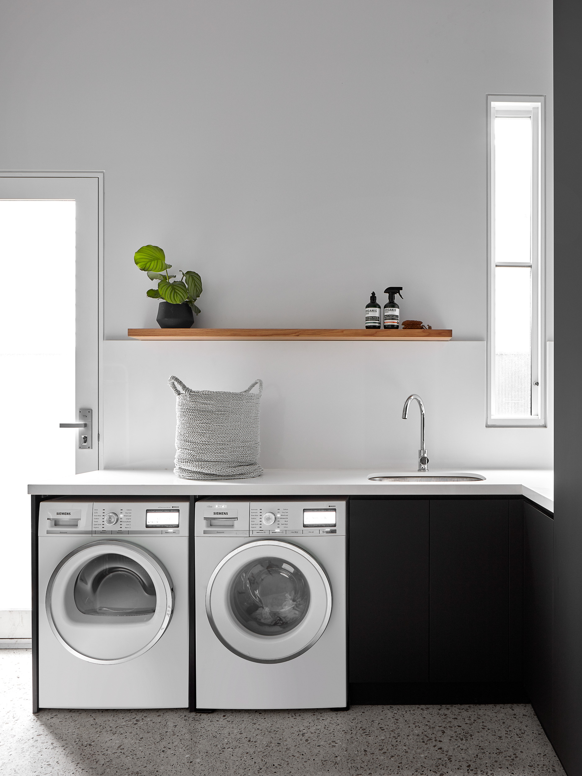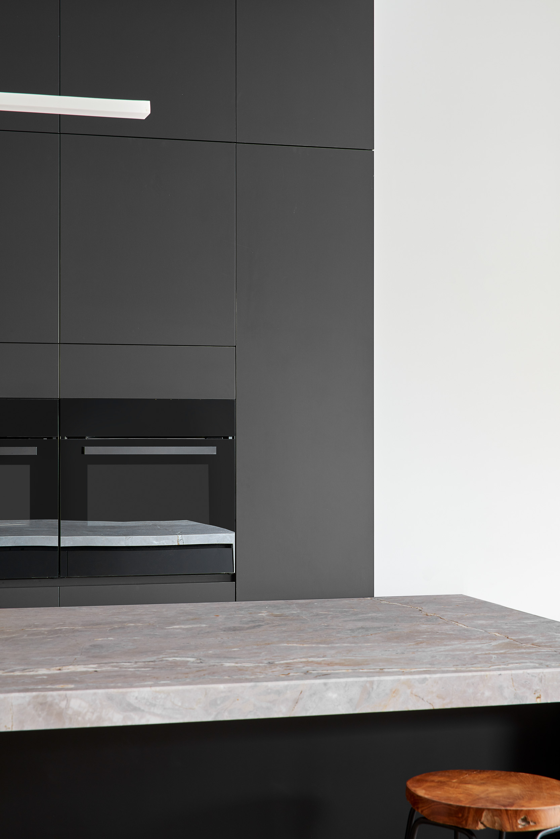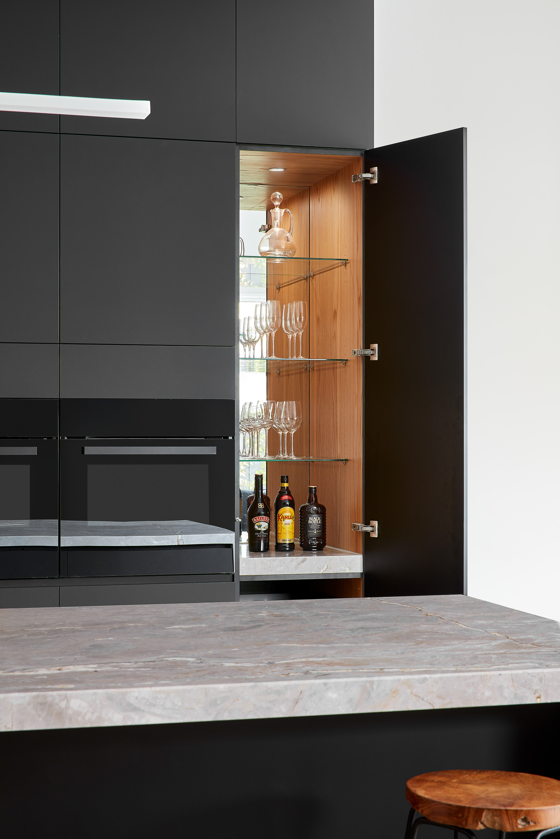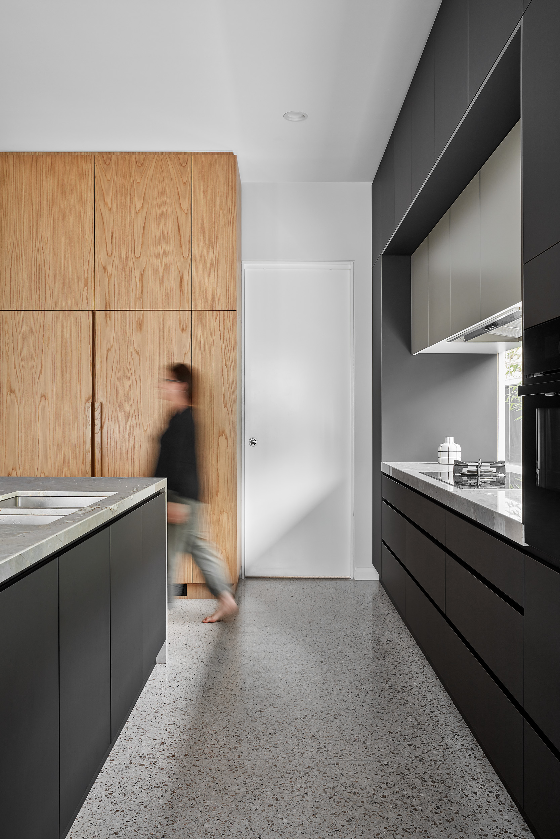Photographer
Osborne
WilliamstownA former Victorian in Williamstown revived from a dilapidated past.
When we first met this Williamstown house it was in an interesting state of decline. It had a chicken wire render over the former Victorian facade. The clients needed to transform a house that had formerly been used by the local hospital as a residential care ward back into a dwelling to be proud of.
The local Architecture of Williamstown was studied to provide detail for the facade. Block fronted weatherboards were re-instated. Timber windows were revived. We had to study nearby period detail such as the ‘hockey stick’ detail above the verandah to draw it up and have it restored.
Inside we aimed for luxury. Stone was used for surfaces. The hallway was previously narrow so we widened it and added hidden tubular skylights to bring light to the core.
We added an upstairs which is not too visible from the street gradually widening as it moved further back on the lot. A garage and loft were also added.
In all a great Architectural restore and brought an old house back to be enjoyed by future generations.

